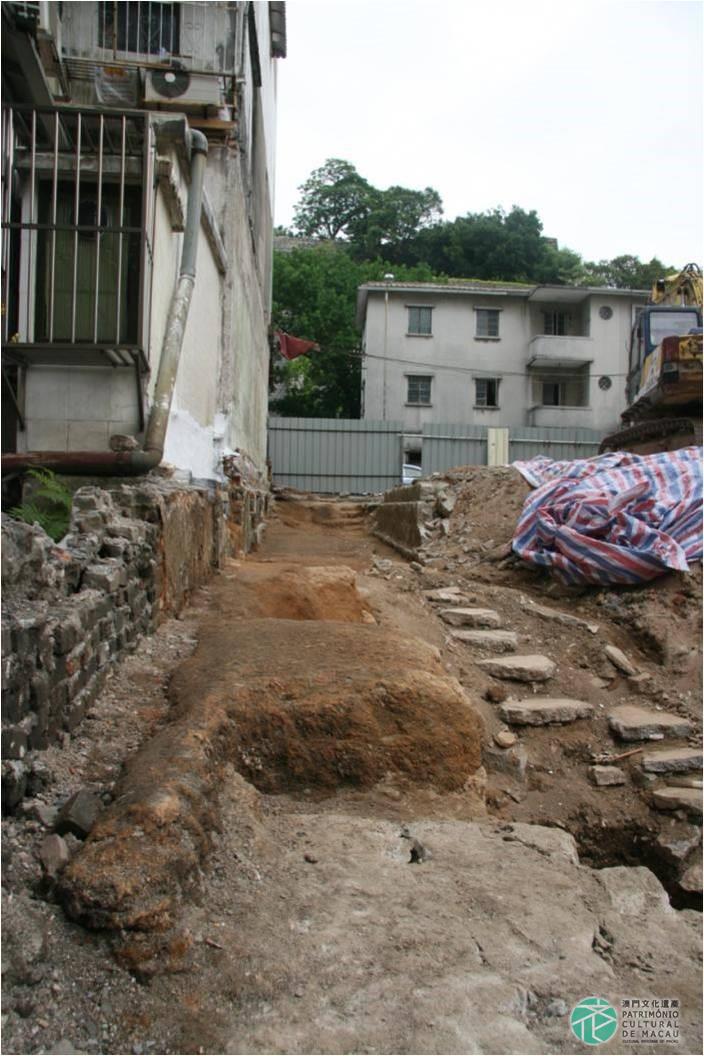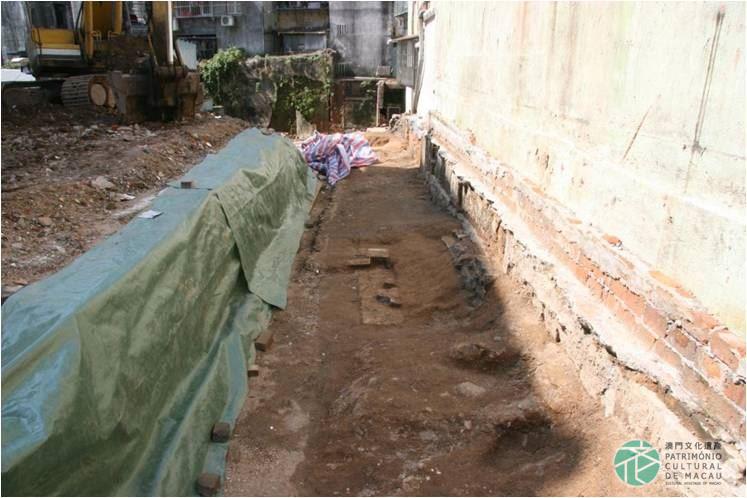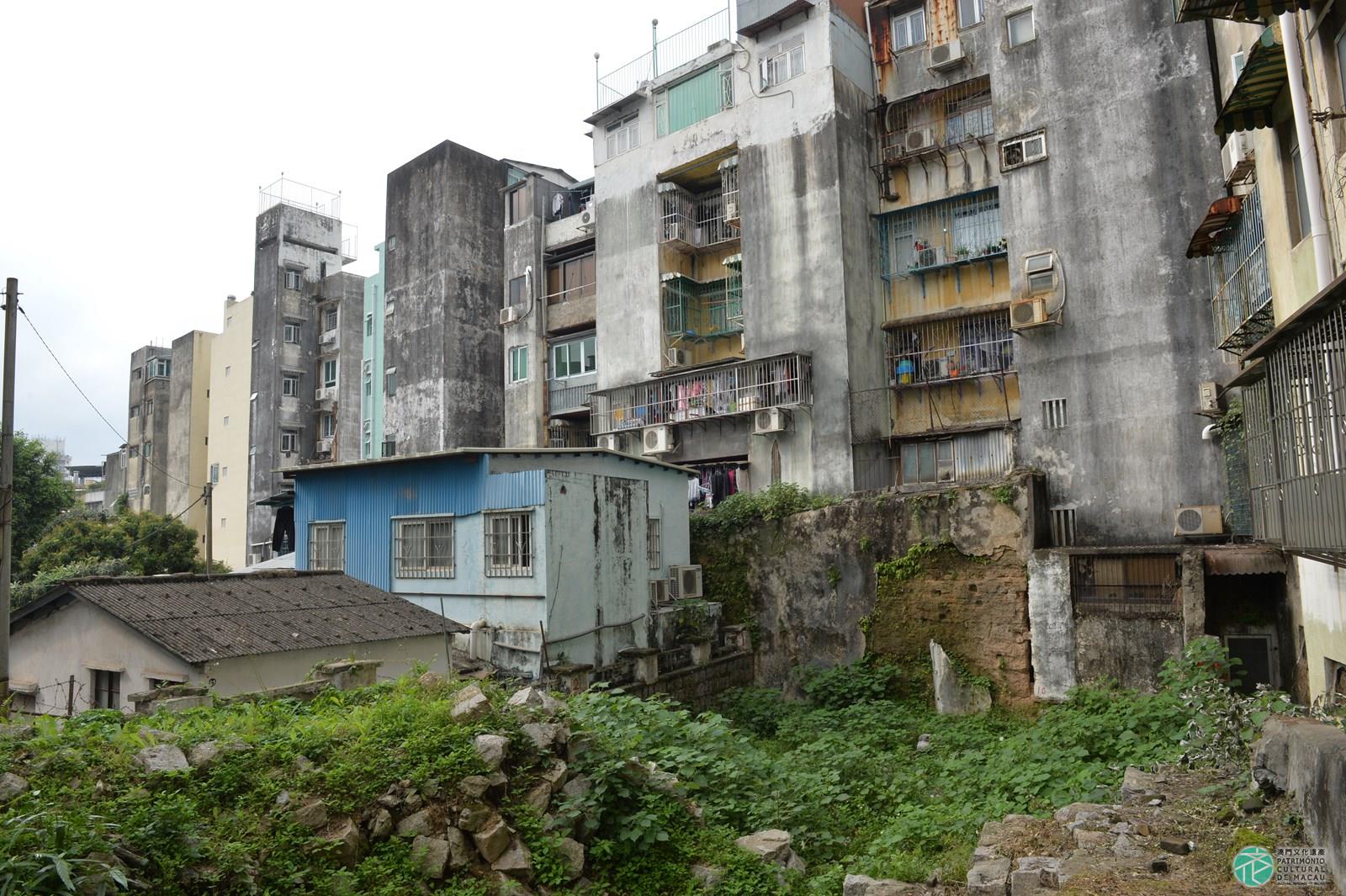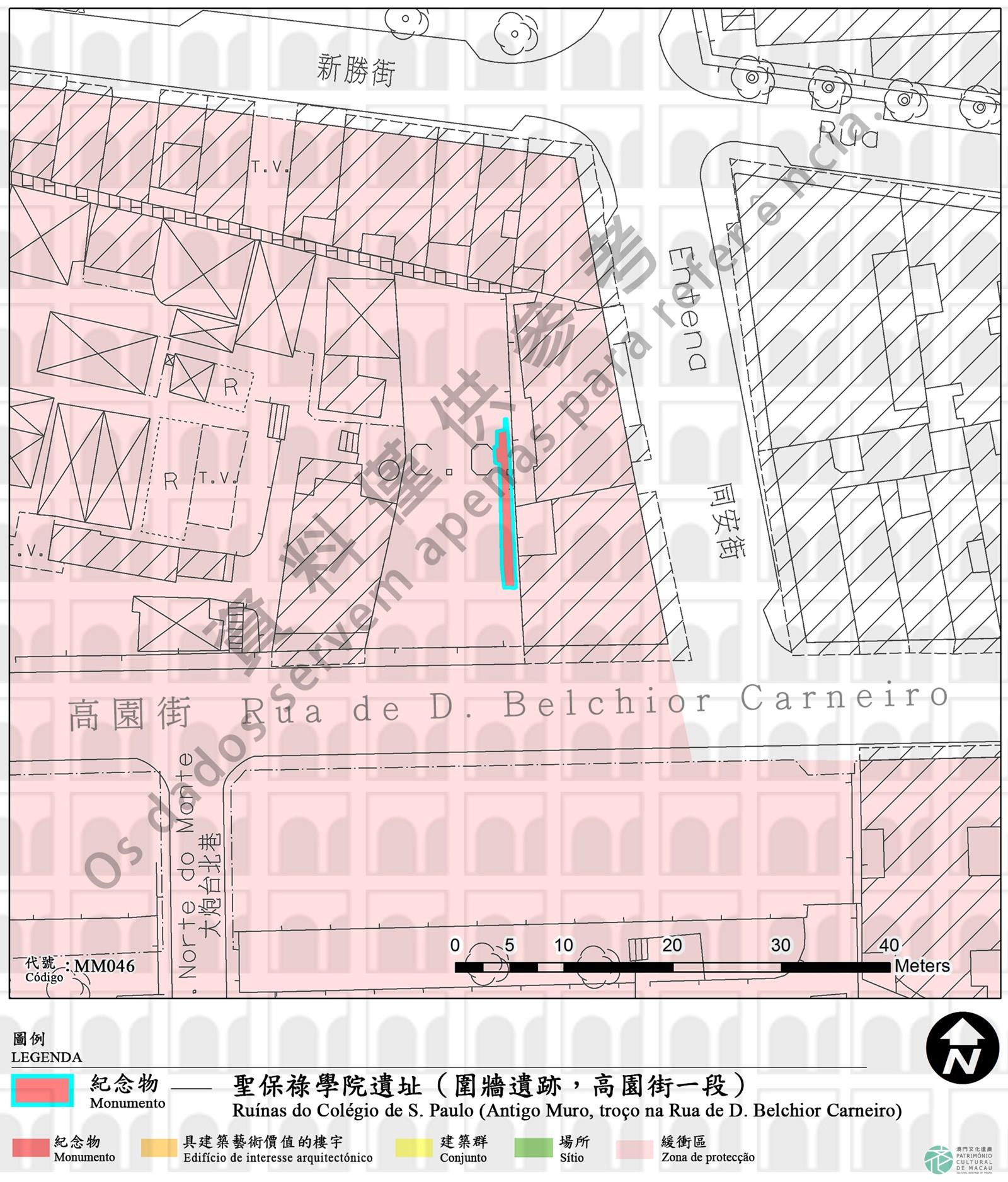The St. Paul’s College was the first western institution of higher education founded in 1594 in China by the Society of Jesus. It was comprised of a church, a teaching area, courtyards, dormitories, a printing house, a drugstore and vegetable gardens and surrounded by walls. In 1601, the college was reconstructed due to a fire disaster. In order to build a “Hortus conclusus”, a concept from the Middle Ages meaning “enclosed garden”, the walls were reconstructed in 1606 and the reconstruction was completed in the same year[1]. In 1835, most of the buildings were destroyed in another fire.
In May 2010 when buildings at No. 35 Rua de D. Belchior Carneiro were demolished, relics were discovered underground. Upon archaeologists’ careful examination, they were identified as ruins of rammed earth walls that roughly ran from the south to the north. The unearthed walls were about 15.6 metres in length and 1 to 1.26 metres in width at the top, but the bottom width remains unclear. The western walls are well preserved, while the eastern and southern parts are partially damaged. The walls differ in height, with the highest reaching about 2.45 metres.
At the southern section of the walls, two layers of interior and exterior bricks laid with staggered joints, both about 1.9 metres long, were discovered. The interior of the brick walls was constructed of rammed earth. The façade of the walls comprises two parts. The top part is made of rammed earth visible from archaeological observation. Well preserved, the remaining rammed earth has a height of about 1.36 metres and a width ranging from 5 to 10 centimetres. The bottom part is a neatly processed stone base, about one metre in height, plastered with five layers of lime earth. The exterior of bricks and the extension of the stone walls are first plastered with lime and then paved with plate tiles which are finally plastered with lime. According to historical documents and maps, some of the walls of the St. Paul’s College are rammed earth walls.
Some of the architectural remains of the St. Paul’s College are still extant today, including the façade of the Church of St. Paul, and are a testimony to the historical development and vicissitudes of the college. The stretch of rammed earth walls at No. 35 Rua de D. Belchior Carneiro identified by archaeologists as part of the walls surrounding the college is of research value for determining the border of the St. Paul’s College. As material remains of the St. Paul’s College, the rammed earth walls could not only shed light on the layout, architectural philosophy and techniques applied to the construction of the college, but also serve as reference materials to help reconstitute its historical layout. The Ruins of St. Paul’s College, including the vestiges of the old wall, are a testimony of the development of the St. Paul’s College, the spread of Catholicism in Macao, the educational efforts of the church and the history of cultural exchanges between China and the West.
[1] [Portuguese] Clementino Amaro, translated by Zeng Yongxiu, St. Paul’s College and Mount Fortress: Archaeology and Interpretation, published on “Museums Living History – Mount Fortress”, Macao: Macao Museum, 1998, p. 115-119.



